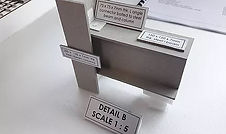
MJ | Architecture
Building Technology I
Project 1: Industrialised Building System





The first project is a group assignment that focuses on the design of an apartment with the Industrialised Building System (IBS). The apartment has to be a 3-storey apartment that mainly uses IBS building components. Upon designing, a physical model that captures the building process has to be erected and a report to ensure that the building complies to the Malaysian Standards of an IBS building.
As for my group, the apartment units that were designed does not exceed 100 sqm which consists of a living hall, dining area, kitchen, 3 bedrooms and 2 toilets. The building is mainly composed of IBS components which are steel beams and columns which are used as structural framing, hollow core slabs for the floors, precast structural walls and stairs for the main core of the building, blockwork for the walls and finally prefabricated timber roof trusses. The total score of the building exceeds 70, which is highly appreciated for a small scale apartment.
Project 2: Construction Solutions
 |  |  |
|---|---|---|
 |  |  |
 |  |  |
 |  |  |
 |  |
The second project involves the understanding of the construction of buildings and to incorporate the use of complex or even unique construction methods to the building designed in Design Studio V. The project also features a requirement to design two different varieties of facades that are suitable for the building, along with the complete process and connections of constructing them.
Hence, within this project, the building designed features facade types that make use of the translucency of polycarbonate facades and even the shades from the design of horizontal wooden-louvered facade. Sectional perspectives are included within the report below to allow a clear view of the connection of different building components along with the facades.