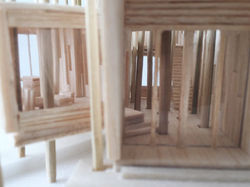
MJ | Architecture
ARCHITECTURAL DESIGN STUDIO II
Project 1: Famous People, Familiar Faces
Diagrammatic Abstraction
In the first project, we are to investigate and to explore how spaces are created from the making of architectural elements and to create pure and diagrammatic models which is able to express architectural ideas and elements.
We are given different types of houses by famous master architects and suppose to study and break it down into design elements by using diagrammatic models. The models include 10 analaysis models that involves elements to form, space and even spatial hierarchies.
As for my group, we were given the Gehry Residence by Frank Gehry which is located in Santa Monica, the first house of his that made a stand for the element of deconstructivism.


Project 2a: Observation Deck
Introduction to Site Analysis + Observation Deck @ Cape Rachado

In the second project, we are exposed to a new element to take consideration into our design process which is the site analysis. Within groups of 2, we are to conduct site analysis of the physical context within the overall site. As for our site, we have travelled to Malacca and had our site visit at Cape Rachado, Port Dickson.
The site that we have analysed consists from thick jungle, mangrove areas and even open beach areas. Basically, we were exposed to coastal environments and we are then supposed to design an observation deck based on the site.
As for my group, our site consists mainly of mangrove areas where it was muddy and the site includes alot of activities from small marine lives. The mangrove trees found at site were inspirational as their prop and branching roots were something that we can learn and be inspired from.




The observation deck has to be designed within a maximum volume of 30 square meters for the purpose of observing the views and which also includes other sub-activities such as meditation or recreatiational purposes. The structure of the deck has to correspond to our selected site.
As for my group, we have designed an observation deck that is situated within the mangrove forests and the deck sits right at the canopy level of the mangrove trees, allowing the deck to blend into the site while maintaining the views of the users. The deck heavily emphasizes on the user's experience from the very start of the entrance until the deck where sun shading devices such as louvers are applied to allow the users to be close to nature.

Project 2b: Retreat House
Retreat House @ Cape Rachado

 |
|---|
 .jpg |
 .jpg |
 |
 |
 |
 |
 |
 |
In the continuation project which is the final project, we are to further develop the previous project into a retreat house where the occupant resides for a short period of time. The retreat house to be functionable in all basic activities with a maximum build up space of 150 square meters.
From the very beginning of the project, we were given a very specific user and in my case, I have been given the luck to design a space for an extrovert hiker. We are to study the user in detail and at the same time, come up with a concept which is the basis to our design intention and process. The notion of a concept was heavily focused and I have came up with the concept of being interdependent with nature, where my design and functionalities of the house fully depends on nature, promoting sustainable design.
Apart from that, this project explores the relationship between architectural tectonics, function and space in architecture. As the end result, I have managed to design a house where nature is found in every aspect of it; structural, ventilation, space and even the design elements.
I adapted the design of the structure from treehouses where I am able to mimimise damage to nature by relying on trees as natural support. The spaces were designed to allow maximum interaction with the user's friends and family as the user is an extrovert while the more private spaces are barricaded by trees which acts as a barrier or even a transitional space. In addition, I even designed the most private part of the house; the bathroom, to be the most exposed space, where the bathroom is surrounded by trees allowing the user to be close to nature even at his most private time. The trees and the height of the bathroom becomes an element where it is able to control the privacy of the space, allowing the bathroom to be very open without compromising the privacy of the space.
